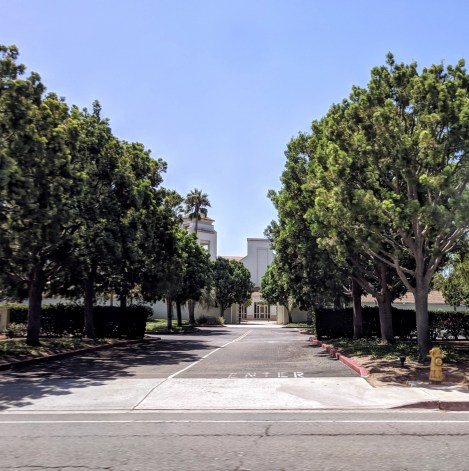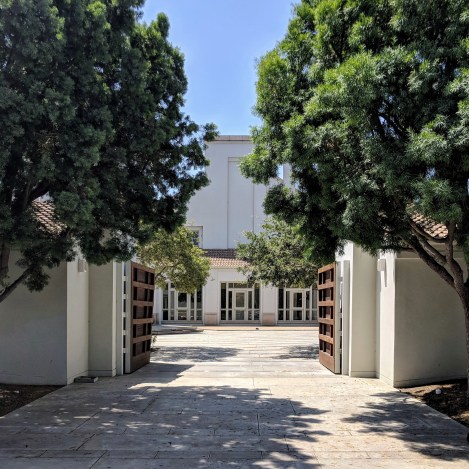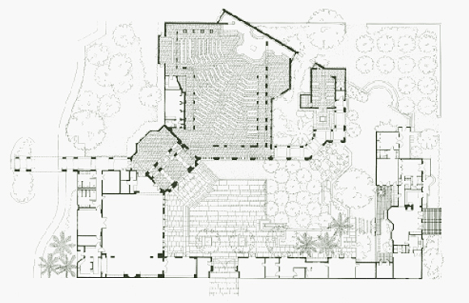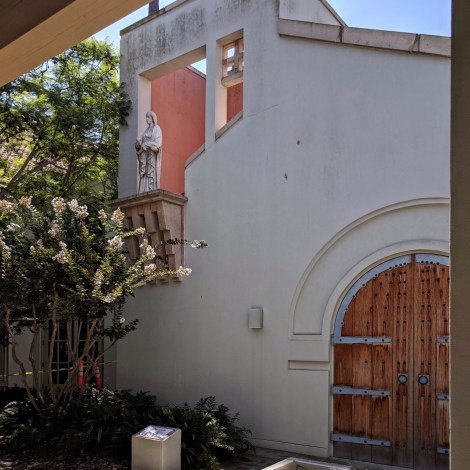The Fifth Stop on a California Road Trip to the Public Architecture of Charles Moore

Church of the Nativity, Rancho Santa Fe | Moore Ruble Yudell, 1989
There are three obvious and immediate precedents to Moore Ruble Yudell’s Church of the Nativity in Rancho Santa Fe: the monastery, the California Mission, and the rancho hacienda.

Like a hacienda or cortijo on rancho, some of which still survive in the steadily suburbanizing and wealthy neighborhood of Fairbanks Ranch, the church complex is setback from the road, secluded by a small grove which extends across the parking lot.

As seen from the parking lot, the church is hidden behind a blank smooth-troweled plaster wall, with the belfry peaking above traditional red-clay tile roofs.

The central cloister is entered through a single gateway from the parking lot, beginning your architectural journey from the secular space of the street to the spiritual center at the altar.

Church of the Nativity, Rancho Santa Fe | Moore Ruble Yudell, 1989
Once through the gates, a low fountain and a small grove of trees mark the center of the cloister. Church offices are behind you and the parsonage to your right, both low-slung shed-roof buildings hugging the courtyard walls. A community hall holds the left edge of the cloister. Directly in front of you, on axis with the gate, is the church proper, a cross inset into the structure of its massive wall. The church entrance, marked by the belfry tower, is offset to your left at an angle.

Inside the nave, while the roof follows the traditional cross form, the processional walk through the pews to the altar runs across the room at an angle – one of Charles Moore’s typical twists on tradition.

Above, the rough grey-painted roof trusses are exposed, while the lower truss cords are covered in a delicate lattice of finished wood, which filters light from skylights.

In a homage to Mexican architect Luis Barragan, light is also filtered from a hidden window behind the altar to illuminate the cross – one of the few overtly decorative pieces in the room – which is held within the plain plaster wall, echoing the cross on the exterior wall.

Back outside in the cloister, a small chapel is hidden behind the grove, connected to the main church by an arbor, where a salmon-colored alcove in the roof gable creates a votive statuary which overlooks a garden – another reference to Barragan.

Barragan’s influence can be felt in the central courtyard itself as well, which is spare, largely monochromatic, with precise landscaping, relying upon light and shadow for animation. As with most of Moore’s public work, a strategically placed fountain allows water to become an architectural material on par with light, plaster, wood and stone.

Like a mission or monastery, the public life at the Church of the Nativity is open only to initiates who make the architectural journey into its protective cloister. Those who do are rewarded with a restrained and masterful work of architecture, where Charles Moore’s usual postmodern humor and play on tradition are subdued and captured with refined detailing.
References:
- David C. Martin, FAIA “Transcending the Everyday: the Journey Toward Sacred Spaces” ArcCA 03.04, 2003
- Dirk Sutro “Moore’s Church Full of Mystery, Spiritual Repose” Los Angeles Times, November 8, 1990
- Donald J. Canty “A Place Apart” Architectural Record, February 1991




