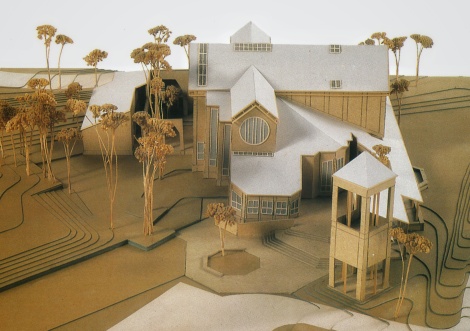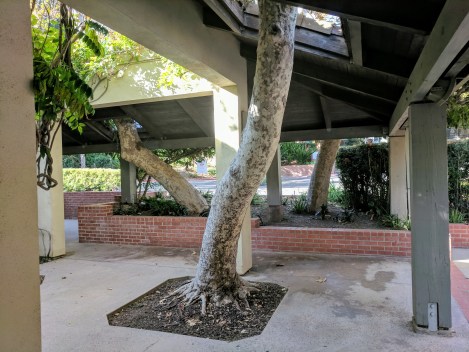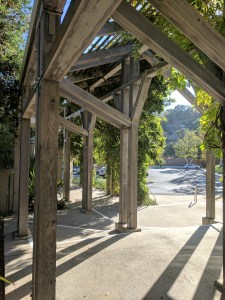The Third Stop on a California Road Trip to the Public Architecture of Charles Moore

St Matthew’s Episcopal Church. Moore Ruble Yudell, 1983
St Matthew’s Episcopal Church in Pacific Palisades is one of the more prominent projects in Charles Moore’s oeuvre, perhaps more as an illustration of his inclusive and interactive community-based design process than for its architectural form. Indeed, nestled into a hillside and hugged by arbors and overgrown sycamore trees, faceted by multiple 45-degree cuts into the plan, this small church is in fact very hard to appreciate as an architectural figure or object.

Of course, the primary purpose of the Church is not its exterior form, but its interior space. At St Matthew’s the nave huddles under warm wood details and trusses that rise to a traditional crucifix roof line. Perhaps reflecting the egalitarian design process, pews are arranged in semi-circular pattern focused on the altar at the center. The arc of the seats is echoed by crescent of hanging light fixtures which Orhan Ayyüce suggests betrays the influence of mosques and Islamic architecture on Moore’s wide-ranging interests and appetites.

Essentially a one-room building, this small chapel nonetheless manages to create a complex range of outdoor and urban spaces around it. Moore employs wood truss trellises and free-standing walls to wrap the chapel with a series of terraces, courtyards and open-air passages.

Between the chapel and a small community room is an intimate courtyard, framed by two of Moore’s favorite design elements: water in the form of a reflecting pool and a set of Louis Kahn-style shadow arcades created by 2×4 framing and sage-grey plaster walls.
A narrow outdoor hallway wraps around the chapel from this cloister to a second court, enclosed by trellises punctuated and interrupted by sycamore trees.
The trellis continues across the face of the chapel, completing our circuit of the building. The trellis breaks away from the chapel to engage a free-standing bell tower that signals the church’s presence to the adjacent road. Together, the chapel, arbor, belfry, and a magnificent sycamore frame a small piazza.
Within the entry piazza, the baptistery peeks out of the building as a small reflecting pool – again using water as an architectural element on par with walls and columns – and perhaps suggesting baptism as the doorway to the communion of the church body.

From the baptistery fountain, the plaza gently terraces down a series broad stairs to a standard suburban parking lot. Is it too much say that this minor set of stairs and entry way is inspired by an Italian piazza? Probably. But this small chapel confidently expresses more architectural ideas and a larger urban presence than its suburban location would suggest.

St Matthew’s Episcopal Church | Moore Ruble Yudell, 1983
References:
- Orhan Ayyüce”Moore Ruble Yudell: Episcopal Church of Pacific Palisades”, Archinect January 12, 2011
- Stephen Harby “The Architect is Listening” in Offramp 7: Detours and Dialogues (SCIArc/Princeton Architectural Press, 2001)
- James Steele, Los Angeles Architecture (Phaidon Press, 1993)
- Aaron Betsky “Dull, Shed-Like Exterior Houses a Majestic, Light-Filled Church” Los Angeles Times, May 09, 1991
- Eugene J. Johnson, ed, Charles Moore: Buildings and Projects 1949-1986 (Rizzoli, 1986)








